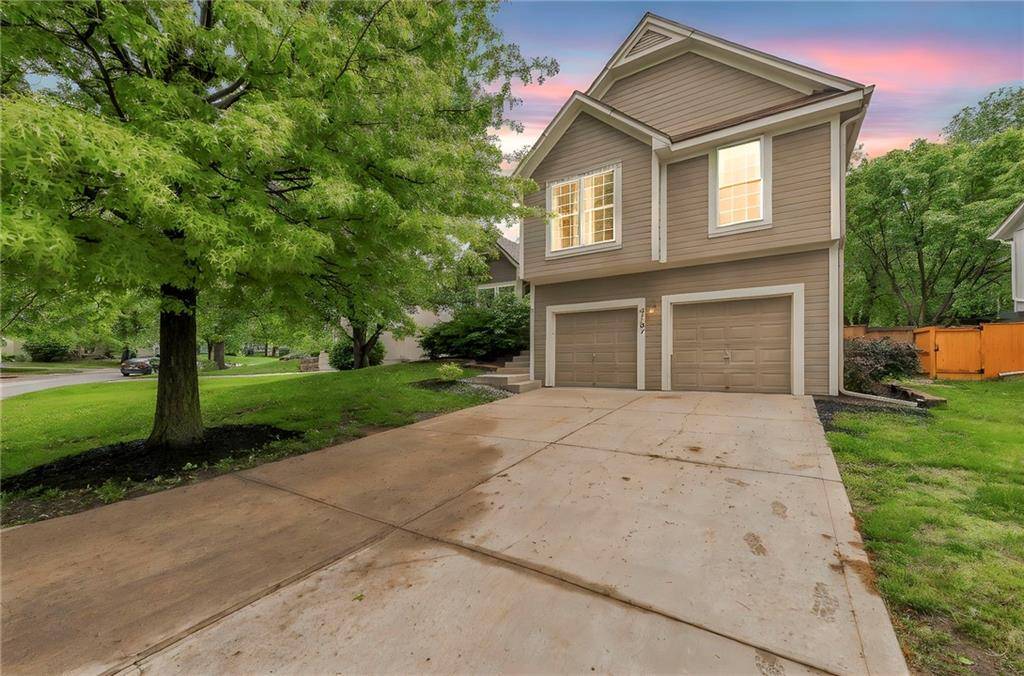For more information regarding the value of a property, please contact us for a free consultation.
5167 Roundtree ST Shawnee, KS 66226
Want to know what your home might be worth? Contact us for a FREE valuation!

Our team is ready to help you sell your home for the highest possible price ASAP
Key Details
Sold Price $370,000
Property Type Single Family Home
Sub Type Single Family Residence
Listing Status Sold
Purchase Type For Sale
Square Footage 1,900 sqft
Price per Sqft $194
Subdivision Oakmont
MLS Listing ID 2548797
Sold Date 06/16/25
Style Traditional
Bedrooms 3
Full Baths 2
Half Baths 1
Year Built 1998
Annual Tax Amount $4,715
Lot Size 7,798 Sqft
Acres 0.17901745
Property Sub-Type Single Family Residence
Source hmls
Property Description
Step into this beautifully maintained home that combines cozy living with stylish updates throughout. The spacious front living room welcomes you with vaulted ceilings, plush carpeting, and abundant natural light streaming through a stunning bay window—an ideal space for relaxing or entertaining. Just a few steps down, the inviting family room features a cozy fireplace, large windows with peaceful backyard views, and a smart layout perfect for gatherings or quiet nights in. Upstairs, the bright and airy dining area shines with soaring ceilings, oversized windows, and a striking modern chandelier. Enjoy meals with a view of your fenced backyard, where mature trees offer privacy and shade for outdoor fun. And there's more—head down to the fully finished basement rec room, offering endless possibilities for movie nights, game days, play space, or a home gym. Whether you're hosting guests or simply spreading out, this extra living area adds comfort and versatility to your home.With thoughtful finishes, ample natural light, and a flowing multi-level design, this home is perfect for families or anyone looking for space, style, and comfort in one inviting package.
Location
State KS
County Johnson
Rooms
Other Rooms Breakfast Room, Family Room, Formal Living Room, Recreation Room
Basement Concrete, Finished
Interior
Interior Features Pantry, Stained Cabinets, Vaulted Ceiling(s), Walk-In Closet(s)
Heating Natural Gas, Heatpump/Gas
Cooling Electric
Flooring Carpet, Wood
Fireplaces Number 1
Fireplaces Type Family Room, Gas
Fireplace Y
Appliance Dishwasher, Humidifier, Microwave, Built-In Electric Oven
Laundry Bedroom Level, Laundry Closet
Exterior
Parking Features true
Garage Spaces 2.0
Fence Wood
Amenities Available Trail(s)
Roof Type Composition
Building
Lot Description City Lot, Sprinkler-In Ground
Entry Level Atrium Split,Side/Side Split
Sewer Public Sewer
Water Public
Structure Type Frame
Schools
Elementary Schools Prairie Ridge
Middle Schools Monticello Trails
High Schools Mill Valley
School District De Soto
Others
HOA Fee Include Curbside Recycle,Trash
Ownership Private
Acceptable Financing Cash, Conventional, FHA, VA Loan
Listing Terms Cash, Conventional, FHA, VA Loan
Read Less




