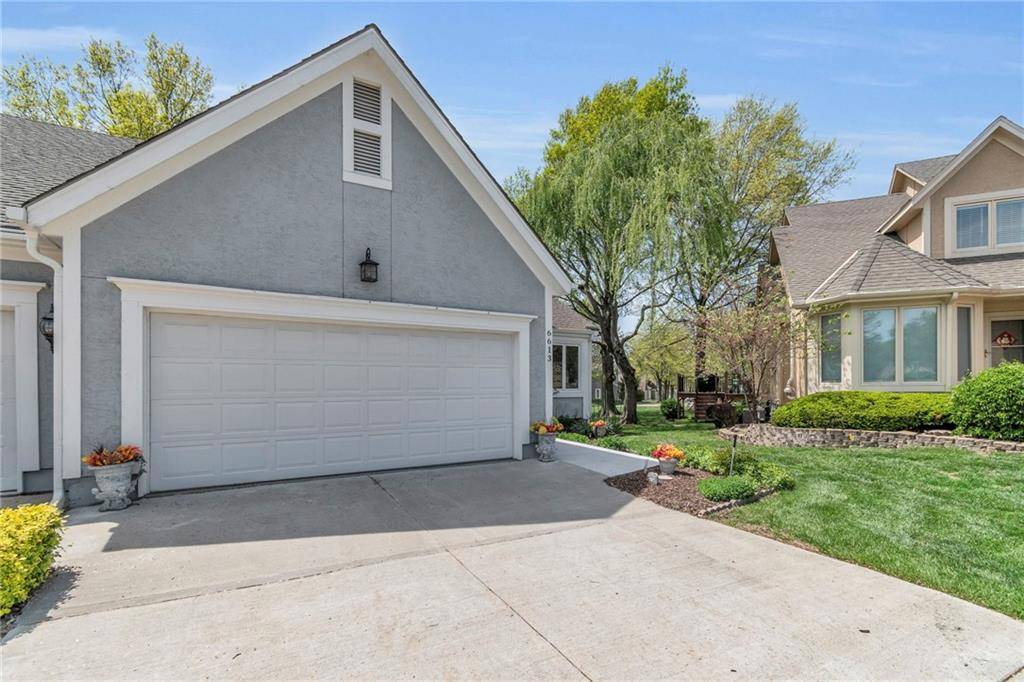For more information regarding the value of a property, please contact us for a free consultation.
6613 W 126th TER Leawood, KS 66209
Want to know what your home might be worth? Contact us for a FREE valuation!

Our team is ready to help you sell your home for the highest possible price ASAP
Key Details
Sold Price $429,900
Property Type Multi-Family
Sub Type Townhouse
Listing Status Sold
Purchase Type For Sale
Square Footage 2,323 sqft
Price per Sqft $185
Subdivision Nottingham Down
MLS Listing ID 2539767
Sold Date 06/16/25
Style Traditional
Bedrooms 4
Full Baths 3
Half Baths 1
HOA Fees $125/mo
Year Built 1987
Annual Tax Amount $4,587
Lot Size 0.371 Acres
Acres 0.37121212
Property Sub-Type Townhouse
Source hmls
Property Description
Pretty Leawood Home in a Prime Cul-de-Sac Location!
This beautifully maintained 4-bedroom, 3.5-bath home offers exceptional comfort and space. The main-level master suite provides convenience and privacy, while the great room features soaring vaulted ceilings and a cozy fireplace, perfect for gatherings. The kitchen is warm and inviting, with a breakfast nook.
Upstairs features a bedroom and loft bedroom with a shared full bath...and Downstairs, the finished daylight lower level includes a spacious family room, additional bedroom and bath, and ample storage space. Plus freshly painted throughout, this home is move-in ready!
Situated on a large, beautifully treed lot, you'll love the peaceful setting and central Leawood location—just minutes from top-rated schools, shops, and dining.
Location
State KS
County Johnson
Rooms
Other Rooms Breakfast Room, Exercise Room, Family Room, Formal Living Room, Great Room, Main Floor Master, Office, Recreation Room
Basement Basement BR, Daylight, Finished
Interior
Interior Features Cedar Closet, Ceiling Fan(s), Vaulted Ceiling(s), Walk-In Closet(s)
Heating Natural Gas
Cooling Electric
Flooring Carpet, Ceramic Floor, Luxury Vinyl, Wood
Fireplaces Number 1
Fireplaces Type Living Room
Fireplace Y
Laundry Laundry Closet, Main Level
Exterior
Parking Features true
Garage Spaces 2.0
Roof Type Composition
Building
Lot Description City Lot, Cul-De-Sac, Many Trees
Entry Level 1.5 Stories
Sewer Public Sewer
Water Public
Structure Type Stucco & Frame
Schools
Elementary Schools Valley Park
Middle Schools Overland Trail
School District Blue Valley
Others
HOA Fee Include Curbside Recycle,Lawn Service,Snow Removal,Trash
Ownership Private
Acceptable Financing Cash, Conventional, FHA, VA Loan
Listing Terms Cash, Conventional, FHA, VA Loan
Read Less




