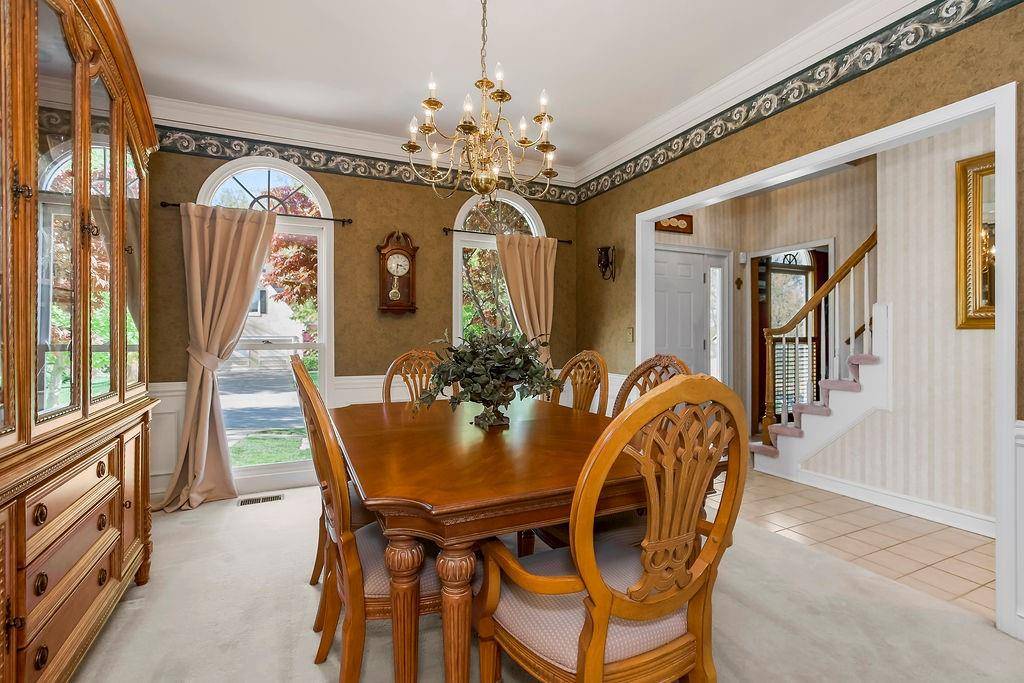For more information regarding the value of a property, please contact us for a free consultation.
6113 NW 77th ST Kansas City, MO 64151
Want to know what your home might be worth? Contact us for a FREE valuation!

Our team is ready to help you sell your home for the highest possible price ASAP
Key Details
Sold Price $450,000
Property Type Single Family Home
Sub Type Single Family Residence
Listing Status Sold
Purchase Type For Sale
Square Footage 2,992 sqft
Price per Sqft $150
Subdivision North Lakes
MLS Listing ID 2543705
Sold Date 06/09/25
Style French Provincial,Traditional
Bedrooms 4
Full Baths 3
Half Baths 1
HOA Fees $51/qua
Year Built 1989
Annual Tax Amount $5,051
Lot Size 10,018 Sqft
Acres 0.22998163
Property Sub-Type Single Family Residence
Source hmls
Property Description
Spacious and full of natural light, this 2-story home in the desirable North Lakes neighborhood offers nearly 3,000 square feet of comfortable living space with 4 bedrooms, 3.1 bathrooms, and a finished basement. Step inside to find a formal dining room with large windows, perfect for gatherings, and a kitchen designed for both style and function—featuring stainless steel appliances, a center island with a cooktop, built-in oven, and a convenient desk area. The kitchen opens to a bright eat-in area surrounded by windows with serene backyard views and access to a large two-level deck. The family room offers cozy charm with a fireplace and carpeted floors, while the separate living room provides additional space for entertaining or relaxing. A spacious laundry room adds everyday convenience. Upstairs, the large master suite boasts vaulted ceilings, a walk-in closet, and a luxurious en-suite bathroom with a double vanity, soaking tub, and separate shower. Three more generously sized bedrooms and a full bathroom complete the upper level. The finished basement features a built-in entertainment center, wet bar, and full bathroom—perfect for movie nights, game days, or hosting guests. Outside, enjoy the expansive, fenced backyard with room to play, garden, or simply unwind. With a 2-car garage and great layout, this home checks all the boxes for space, comfort, and functionality.
Location
State MO
County Platte
Rooms
Other Rooms Recreation Room
Basement Finished, Full, Sump Pump, Walk-Out Access
Interior
Interior Features Ceiling Fan(s), Kitchen Island, Pantry, Vaulted Ceiling(s), Walk-In Closet(s)
Heating Forced Air
Cooling Electric
Flooring Carpet, Wood
Fireplaces Number 1
Fireplaces Type Gas Starter, Great Room
Equipment Fireplace Equip, Fireplace Screen
Fireplace Y
Appliance Dishwasher, Disposal, Humidifier, Microwave, Built-In Electric Oven
Laundry Laundry Room, Off The Kitchen
Exterior
Parking Features true
Garage Spaces 2.0
Fence Wood
Amenities Available Pool
Roof Type Wood
Building
Lot Description City Lot, Many Trees
Entry Level 2 Stories
Sewer Public Sewer
Water Public
Structure Type Frame,Stucco
Schools
Elementary Schools Chinn
Middle Schools Plaza Middle School
High Schools Park Hill
School District Park Hill
Others
Ownership Private
Acceptable Financing Cash, Conventional, FHA, VA Loan
Listing Terms Cash, Conventional, FHA, VA Loan
Read Less




