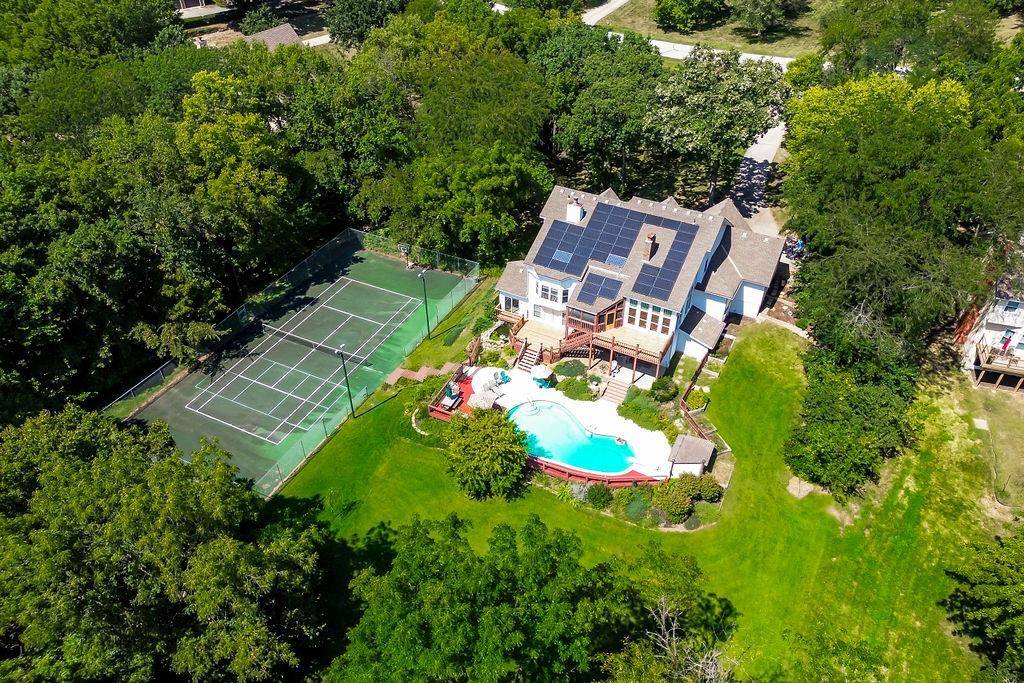For more information regarding the value of a property, please contact us for a free consultation.
14105 NW 74th ST Kansas City, MO 64152
Want to know what your home might be worth? Contact us for a FREE valuation!

Our team is ready to help you sell your home for the highest possible price ASAP
Key Details
Sold Price $775,000
Property Type Single Family Home
Sub Type Single Family Residence
Listing Status Sold
Purchase Type For Sale
Square Footage 5,267 sqft
Price per Sqft $147
Subdivision Countrywood
MLS Listing ID 2511046
Sold Date 12/23/24
Style Traditional
Bedrooms 4
Full Baths 4
Half Baths 1
Originating Board hmls
Year Built 1990
Annual Tax Amount $7,288
Lot Size 1.890 Acres
Acres 1.89
Property Sub-Type Single Family Residence
Property Description
Nestled on 1.89 acres in the heart of Platte County, this 1.5-story home is a private oasis offering a perfect blend of luxury and comfort. The sprawling outdoor amenities include a sparkling pool, cabana, and a versatile tennis/pickleball/wiffleball court, providing endless opportunities for relaxation and recreation. Step inside to find a spacious kitchen with custom cabinetry and quartz countertops, perfect for culinary enthusiasts. The front office boasts built-ins, while the main living, with amazing coffered ceilings, and the hearth room feature a masonry fireplace, and floor-to-ceiling windows that fill the space with natural light. The main-level master suite is a true retreat, complete with backyard views and a see-through fireplace that extends into the spa-like master bath. Enjoy a soaker tub, dual sinks, and an all-glass shower with double heads. The multi-level deck invites you to savor the outdoors: dine on the screened-in top level, unwind on the garden-view mid-level, or host gatherings on the pool deck. Plenty of storage for all your pool accessories in the 30x15 outbuilding! The finished lower level includes new flooring, a separate pool entrance with changing rooms, a rec room, wet bar, full bath, exercise room, and workshop. Enjoy panoramic views from the Hot Springs spa tub in the solarium. Additional highlights include dual 50-gallon water heaters, zoned electric HE HVAC systems, two electric car chargers, and a solar panel system for sustainable living. Experience the perfect blend of luxury and seclusion in this Platte County gem.
Location
State MO
County Platte
Rooms
Other Rooms Den/Study, Enclosed Porch, Exercise Room, Family Room, Office, Recreation Room, Sun Room, Workshop
Basement Finished, Full, Walk Out
Interior
Interior Features Cedar Closet, Central Vacuum, Custom Cabinets, Exercise Room, Hot Tub, Kitchen Island, Pantry, Vaulted Ceiling
Heating Electric, Heat Pump
Cooling Electric, Solar
Flooring Carpet, Tile, Wood
Fireplaces Number 3
Fireplaces Type Basement, Great Room, Hearth Room, Master Bedroom, See Through, Wood Burning
Fireplace Y
Appliance Cooktop, Dishwasher, Disposal, Humidifier, Microwave, Refrigerator, Built-In Oven, Built-In Electric Oven
Laundry Main Level, Sink
Exterior
Exterior Feature Hot Tub, Tennis Court(s)
Parking Features true
Garage Spaces 3.0
Fence Metal
Pool Inground
Amenities Available Pool, Tennis Court(s)
Roof Type Composition
Building
Lot Description Acreage, Level, Treed
Entry Level 1.5 Stories
Sewer Septic Tank
Water Public
Structure Type Stucco,Wood Siding
Schools
Elementary Schools Union Chapel
Middle Schools Lakeview
High Schools Park Hill South
School District Park Hill
Others
Ownership Private
Acceptable Financing Cash, Conventional, FHA, VA Loan
Listing Terms Cash, Conventional, FHA, VA Loan
Read Less




