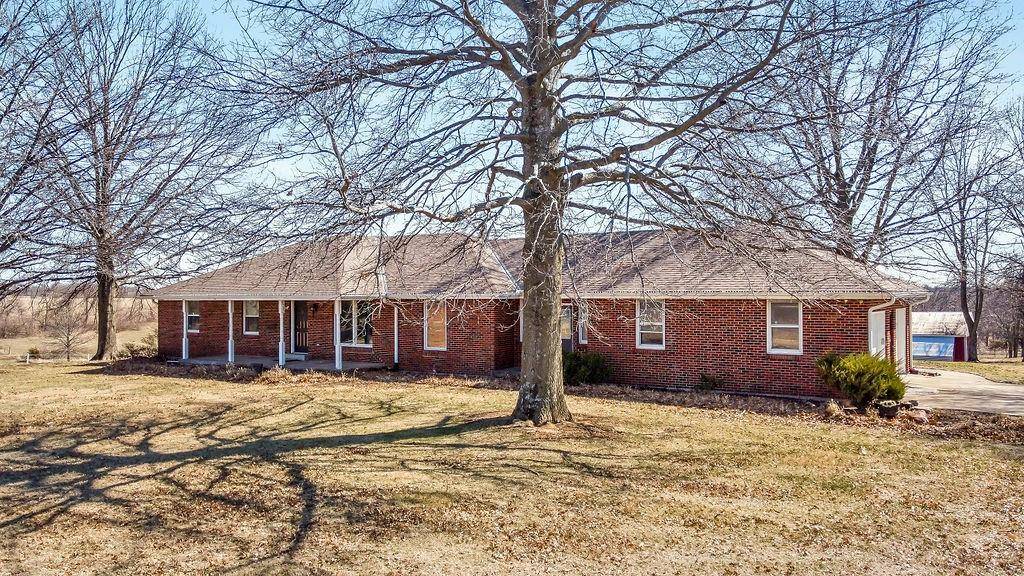For more information regarding the value of a property, please contact us for a free consultation.
5765 Mt Zion RD Edgerton, MO 64444
Want to know what your home might be worth? Contact us for a FREE valuation!

Our team is ready to help you sell your home for the highest possible price ASAP
Key Details
Sold Price $535,000
Property Type Single Family Home
Sub Type Single Family Residence
Listing Status Sold
Purchase Type For Sale
Square Footage 3,203 sqft
Price per Sqft $167
MLS Listing ID 2425206
Sold Date 05/08/23
Style Traditional
Bedrooms 4
Full Baths 3
Year Built 1984
Annual Tax Amount $3,066
Lot Size 15.100 Acres
Acres 15.1
Property Sub-Type Single Family Residence
Source hmls
Property Description
True ranch brick home on 15 acres of land just outside of Smithville! Walk into soaring vaulted ceilings in the great room accentuating the open floor plan. The living area features a large brick fireplace. The large kitchen features a huge pantry, granite countertops, a breakfast bar, and an island. The master bedroom comes with two walk-in closets and a large bathroom with a double vanity and stone shower. 3 more bedrooms and another full bath on the main floor. The mudroom leads to the walk-out basement, where you will find a wet bar and so much space for a recreation room and storage. On the land is a massive outbuilding, a barn for horses, and even a fully stocked pond. With a little bit of love this fixer-upper will be a great place to call home! Sellers live out of state (selling as is, where is).
Location
State MO
County Platte
Rooms
Basement Full, Inside Entrance, Walk Out
Interior
Interior Features Fixer Up, Kitchen Island, Pantry, Vaulted Ceiling, Walk-In Closet(s), Wet Bar
Heating Heat Pump
Cooling Electric
Flooring Wood
Fireplaces Number 1
Fireplaces Type Living Room, Masonry, Wood Burn Stove
Fireplace Y
Appliance Dishwasher, Disposal, Microwave, Built-In Electric Oven, Stainless Steel Appliance(s)
Laundry In Bathroom
Exterior
Exterior Feature Horse Facilities
Parking Features true
Garage Spaces 2.0
Fence Other
Roof Type Composition
Building
Lot Description Acreage, Pond(s), Treed
Entry Level Ranch
Sewer Septic Tank
Water Rural
Structure Type Brick
Schools
Elementary Schools North Platte R-1
Middle Schools North Platte R-1
High Schools North Platte
School District North Platte
Others
Ownership Private
Acceptable Financing Cash, Conventional
Listing Terms Cash, Conventional
Special Listing Condition As Is
Read Less




